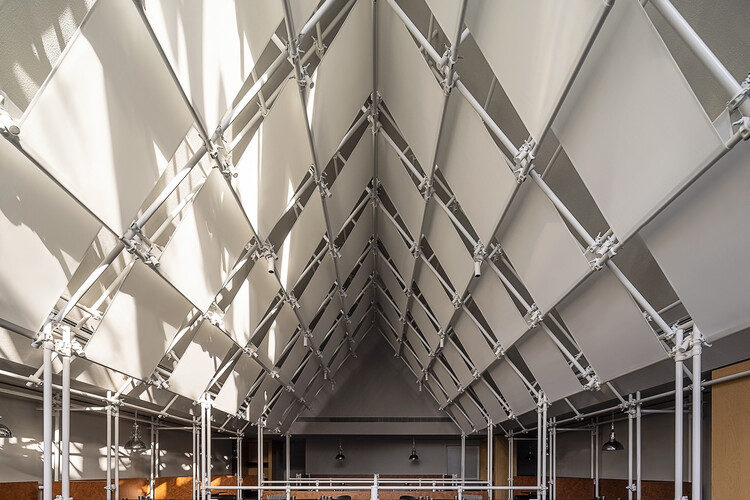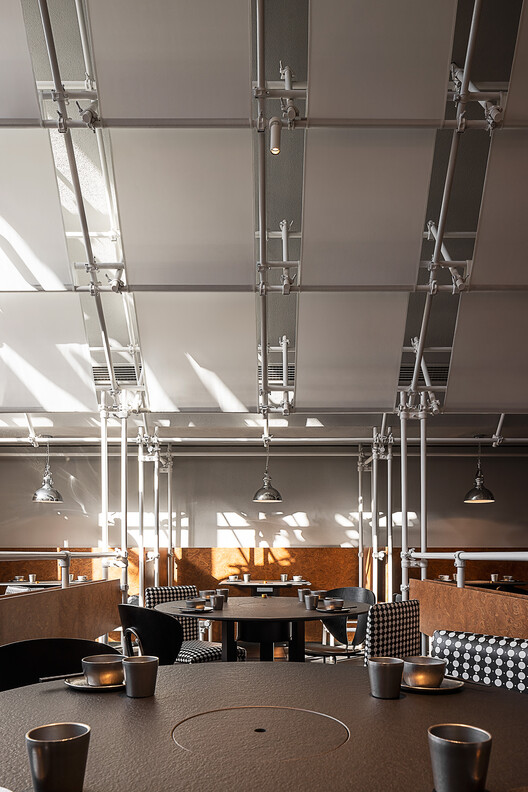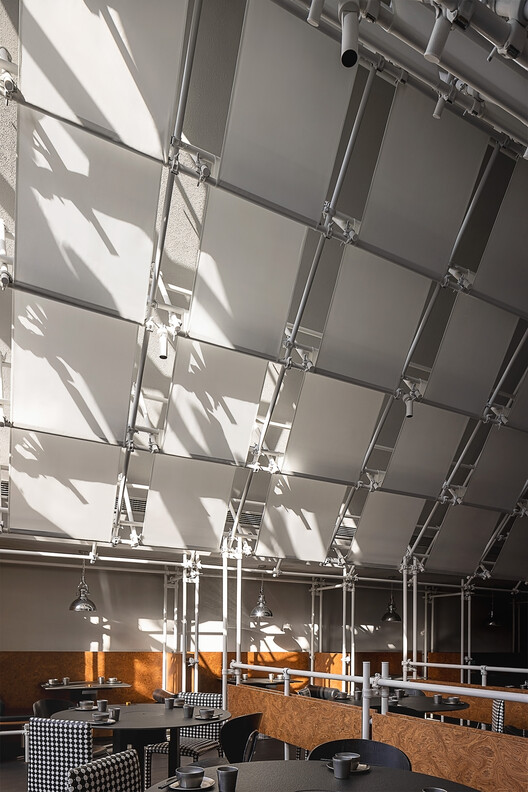
-
Architects: Atelier Alittle
- Area: 288 m²
- Year: 2024
-
Photographs:Xiang Cheng
-
Lead Architects: Boliang Du

Text description provided by the architects. Jinhui is a chain of Chinese restaurants renowned for its innovative fusion cuisine. Working within a controlled budget, the client envisioned a youthful, vibrant spatial experience that retains an authentic, street-food-inspired atmosphere, harmonizing with the culinary theme.






































